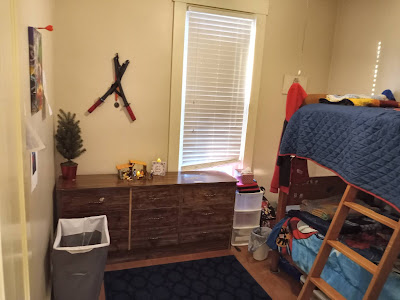Every two years, the Franklin Area Historical Society has a Holiday Home Tour where various historical homes and other buildings are open to the public. We attended the one two years ago shortly after we moved in, and we decided it would be fun to have our home on the tour this year. We had lots of fun decorating (I had a lot of fun shopping the after-Christmas sales last year), and we even splurged on someone to help do some deep cleaning before the big day.
On Saturday, December 4, 2021, the day had arrived. We were the second stop because our house is right across from the Harding Museum, which is the headquarters of the FAHS and where the tour started. We think we had about 150 people come through.
Many of our friends and family have asked to see pictures of our house all decorated. The pictures are in about the same order we showed the house. The entry, front parlor, then upstairs to the bedrooms, back down to the library, dining room, and kitchen.
 |
| From the corner |
 |
The front porch
(without the garlands lit) |
The Front Parlor
The Master Bedroom
The Family Room
(aka The Blue Room)
This is actually a bedroom that functions as our TV room because we didn't want a TV on the main floor. The door seen above connects it to the master bedroom.
The Girls' Room
The Boys' Room
We believe this was probably the maid's room. One gentleman who came through grew up in this room. After seeing it, his wife remarked: "He said he had a small bedroom, but I didn't realize it was that small." Our boys have lots more room for their toys and stuff in the basement "dungeon."
The Upstairs Bathroom
I stumbled upon the fox painting on the closet at an antique store, and soon found other fox things. Our youngest son told people to find 6 foxes in here. You can only see 4 in the picture. The other 2 are on a hand towel and a candleholder.
The Library
(aka The Back Parlor)
This is a great place to read a book or nap with a cat. This has also been Ben's office during the pandemic. The furniture was reversed, and his desk was where the tree is. He used the Chinese screen as a back-drop to minimize backlight. He is currently working in the basement and can't wait to get back into this lovely room when the holidays are over.
 |
| This view is through the pocket doors into the dining room. |
The Dining Room
People would exit back to the street through the door on the left you can barely see. I'm grateful for a large modern kitchen in this beautiful historic home. We feel so blessed to live here and to take care of this treasure for the future.
We hope you all have a very merry Christmas and a happy holiday season!


























